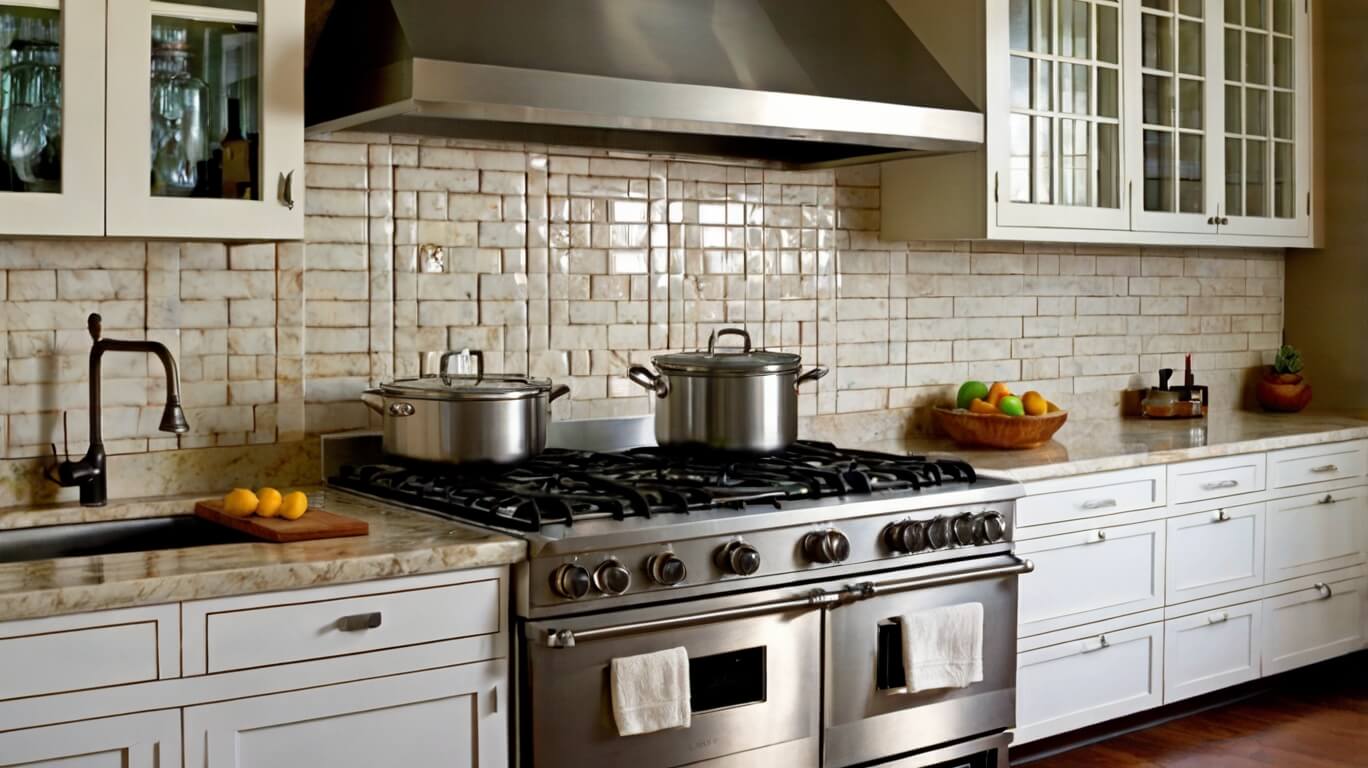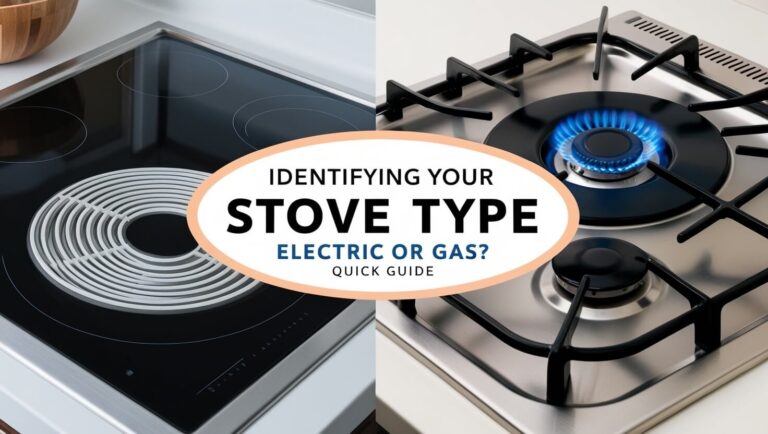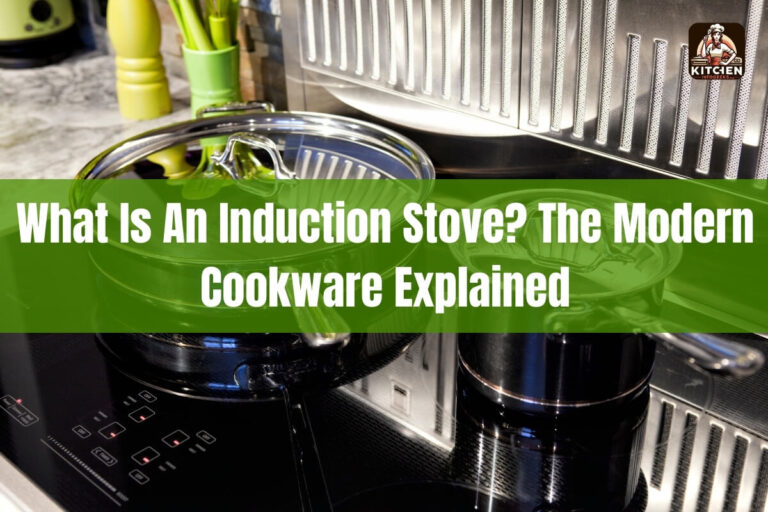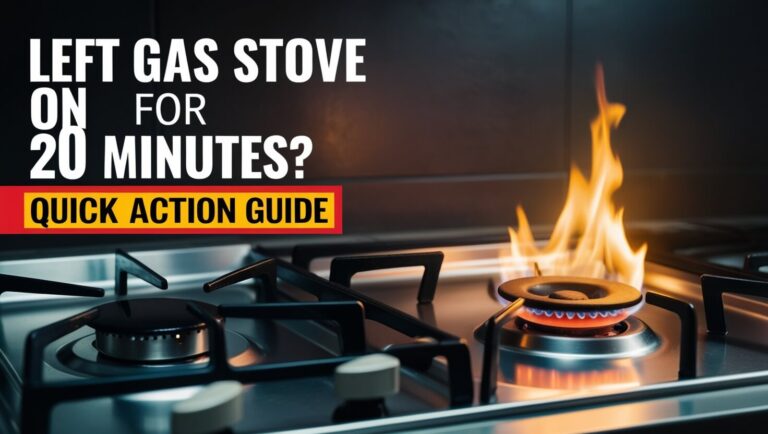
Yes, you can put your stove next to your sink, but it’s crucial to maintain proper spacing and consider safety, efficiency, and design factors. This guide will explore the ins and outs of kitchen layout, focusing on stove and sink placement to help you create a functional and beautiful cooking space.
The Basics of Kitchen Layout
Understanding the Work Triangle
The kitchen work triangle is a concept that’s been around for decades. It connects the three main work areas in a kitchen: the sink, the stove, and the refrigerator. This triangle helps create an efficient workflow for cooking and cleaning.
When you’re thinking about putting your stove next to your sink, you’re essentially shortening one side of this triangle. This can be good or bad, depending on your kitchen’s overall layout and your cooking habits.
Importance of Efficient Kitchen Design
An efficient kitchen design can make cooking a joy instead of a chore. It’s not just about having fancy appliances or beautiful countertops. The way you arrange your kitchen’s main elements can significantly impact how easy and enjoyable it is to prepare meals.
Putting your stove next to your sink can contribute to an efficient design, but it’s not always the best choice for every kitchen. Let’s dive into the pros and cons to help you decide if it’s right for your space.
Pros and Cons of Placing Your Stove Next to Your Sink
Advantages of Proximity
- Easy access to water: When your stove is next to your sink, you can quickly fill pots or add water to dishes without walking across the kitchen.
- Simplified cleaning: Cleaning up spills and splatters is easier when your sink is right there.
- Compact layout: For smaller kitchens, this arrangement can help save space.
- Efficient food prep: You can wash vegetables and immediately transfer them to the stove for cooking.
Potential Drawbacks to Consider
- Safety concerns: Water splashing into hot oil can be dangerous.
- Limited counter space: You might lose valuable prep area between these two important workstations.
- Ventilation challenges: Proper ventilation for your stove might be harder to achieve if it’s next to the sink.
- Workflow interruptions: Two people working in the kitchen might get in each other’s way more easily.
Recommended Distance Between Stove and Sink
Industry Standards and Guidelines
The National Kitchen and Bath Association (NKBA) recommends a distance of 36 to 48 inches between the center of the sink and the center of the stove. This guideline ensures enough space for safe and comfortable cooking.
Some experts suggest a range of 4 to 9 feet between these points to allow for easy movement. However, this larger distance might not be practical in smaller kitchens.
Factors Affecting Ideal Spacing
- Kitchen size: Smaller kitchens might need to compromise on spacing.
- Cooking habits: If you often use large pots or pans, you might need more space.
- Number of cooks: Kitchens used by multiple people at once might benefit from more space between appliances.
- Countertop needs: Consider how much prep space you typically use.
Safety Considerations for Stove and Sink Placement
Fire and Water Hazards
Placing your stove next to your sink can create potential hazards if not done carefully. Water splashing into hot oil can cause dangerous splattering. Similarly, steam from the sink might interfere with gas stove flames.
To minimize these risks:
- Install a splash guard between the sink and stove
- Use caution when cooking with oil near the sink
- Ensure your stove has proper ventilation
Electrical Safety Concerns
Water and electricity don’t mix. If you’re putting your stove next to your sink, pay extra attention to electrical safety:
- Make sure all outlets near the sink are GFCI (Ground Fault Circuit Interrupter) protected
- Keep electrical cords away from water sources
- Consider the placement of any under-cabinet lighting
Optimizing Counter Space Between Stove and Sink
Importance of Prep Areas
Counter space is precious in any kitchen. When you put your stove next to your sink, you might lose some of this valuable real estate. However, with smart planning, you can still create efficient prep areas:
- Use the space on either side of the stove and sink
- Consider adding a small island or cart for extra prep space
- Install a cutting board over the sink for temporary prep space
Creative Solutions for Limited Space
If you’re working with a small kitchen, try these ideas to maximize your space:
- Install a pull-out cutting board between the stove and sink
- Use over-the-sink cutting boards
- Consider a rolling kitchen cart for extra prep space
- Install wall-mounted shelves or a pot rack to free up counter space
Impact on Kitchen Workflow
Cooking Efficiency
Putting your stove next to your sink can boost cooking efficiency in several ways:
- Quick access to water for cooking
- Easy draining of pasta or vegetables
- Simplified multitasking between cooking and cleaning
However, it might also create bottlenecks if multiple people are working in the kitchen at once.
Cleaning and Dish Management
Having the sink next to the stove can make cleanup easier:
- Quick transfer of dirty pots and pans to the sink
- Easy wiping down of counters and stovetop
- Simplified filling of the dishwasher as you cook
Just be sure to keep hot pans away from running water to avoid warping.
Design Alternatives to Side-by-Side Placement
Island Configurations
If you have the space, a kitchen island can be a great alternative to putting your stove next to your sink:
- Place the stove on the island and the sink against a wall
- Put the sink in the island and the stove on the perimeter
- Install both the sink and stove in a large island
Islands offer extra prep space and can create a more open feel in your kitchen.
L-Shaped and U-Shaped Layouts
L-shaped and U-shaped kitchens offer flexibility in appliance placement:
- L-shaped: Put the sink at the corner and the stove on one leg of the L
- U-shaped: Place the sink and stove on opposite sides of the U
These layouts often provide ample counter space and good workflow.
Building Codes and Regulations
Local Requirements for Kitchen Layouts
Building codes can vary by location, but some common requirements include:
- Minimum distances between appliances
- Proper ventilation for stoves
- Electrical safety measures
Always check your local building codes before finalizing your kitchen layout.
Compliance and Inspections
If you’re remodeling your kitchen, you might need inspections to ensure compliance with local codes. This typically includes:
- Electrical inspections
- Plumbing inspections
- General building inspections
Working with a licensed contractor can help ensure your kitchen meets all necessary requirements.
Feng Shui and Vastu Considerations
Traditional Beliefs About Stove and Sink Placement
In Feng Shui, the stove represents fire, while the sink represents water. These elements are considered opposing forces:
- Placing them next to each other is thought to create conflict
- It’s believed to potentially lead to financial or relationship problems
Vastu Shastra, the Indian system of architecture, has similar beliefs:
- The stove should ideally be in the southeast
- The sink is best placed in the northeast
- They should not be adjacent to avoid elemental conflict
Balancing Elements in Kitchen Design
If you follow these traditions but still want your stove near your sink, consider:
- Using a divider or different colors to separate the areas
- Placing metal elements between them to create harmony
- Ensuring good ventilation and lighting in the area
Remember, while these traditions can offer interesting perspectives, the most important factor is creating a kitchen that works well for you.
Practical Tips for Kitchen Remodeling
Planning Your Layout
When planning your kitchen remodel:
- Measure your space carefully
- Consider your cooking habits and needs
- Think about future needs – will your family grow?
- Don’t forget about storage space
- Plan for adequate lighting, especially task lighting
Use graph paper or online tools to sketch out different layouts before making final decisions.
Working with Professionals
While DIY can be tempting, working with professionals can save you time and headaches:
- Consult with a kitchen designer for layout ideas
- Hire licensed plumbers and electricians for any major changes
- Work with a contractor who understands local building codes
- Consider hiring an interior designer for finishing touches
Professional help can ensure your kitchen is both beautiful and functional.
Common Mistakes to Avoid
Overlooking Ventilation Needs
Proper ventilation is crucial in any kitchen, but especially when the stove is near the sink:
- Install a powerful range hood
- Ensure the hood vents outside, not just recirculates air
- Consider a downdraft system if overhead ventilation isn’t possible
Good ventilation removes cooking odors, steam, and grease, keeping your kitchen fresh and clean.
Ignoring Appliance Sizes
When planning your layout:
- Measure your appliances, including any you plan to buy
- Allow space for appliance doors to open fully
- Consider the depth of countertops relative to appliances
- Leave room for any slide-out features on appliances
Remember, standard sizes aren’t always standard. Always measure your specific appliances.
Case Studies: Successful Stove and Sink Placements
Small Kitchen Solutions
In a 100 sq ft New York apartment kitchen:
- The stove and sink were placed side by side
- A narrow butcher block counter between them provided prep space
- Upper cabinets maximized storage
- A rolling cart added extra work surface when needed
This compact layout maximized functionality in a tiny space.
Open Concept Designs
In a 300 sq ft open concept kitchen:
- The sink was placed in a large island
- The stove was on the back wall, visible from the living area
- Ample counter space surrounded both the sink and stove
- A large range hood became a design feature
This layout created a spacious feel while keeping the cook connected to guests.
Future Trends in Kitchen Layout
Smart Kitchen Technology
Emerging technologies are changing how we think about kitchen layout:
- Smart faucets that dispense precise amounts of water
- Induction cooktops that can be placed anywhere
- Integrated appliance controls that can be operated from a smartphone
These innovations may make traditional kitchen triangles less relevant.
Evolving Cooking and Cleaning Habits
Changes in how we cook and eat are influencing kitchen design:
- More people ordering meal kits or takeout
- Increased interest in outdoor cooking
- Growing popularity of small appliances like air fryers and instant pots
Future kitchens might focus more on assembly and reheating than traditional cooking.
Conclusion: Making the Right Choice for Your Kitchen
Deciding whether to put your stove next to your sink depends on various factors:
- Your kitchen size and shape
- Your cooking habits and preferences
- Safety considerations
- Design aesthetics
- Local building codes
While it’s possible to place your stove next to your sink, it’s not always the best choice. Consider all aspects carefully, consult with professionals if needed, and choose a layout that works best for you and your household.
Remember, the perfect kitchen is one that makes cooking and cleaning easy and enjoyable for you. Whether that means putting your stove next to your sink or keeping them separate, the choice is yours. Happy cooking!






